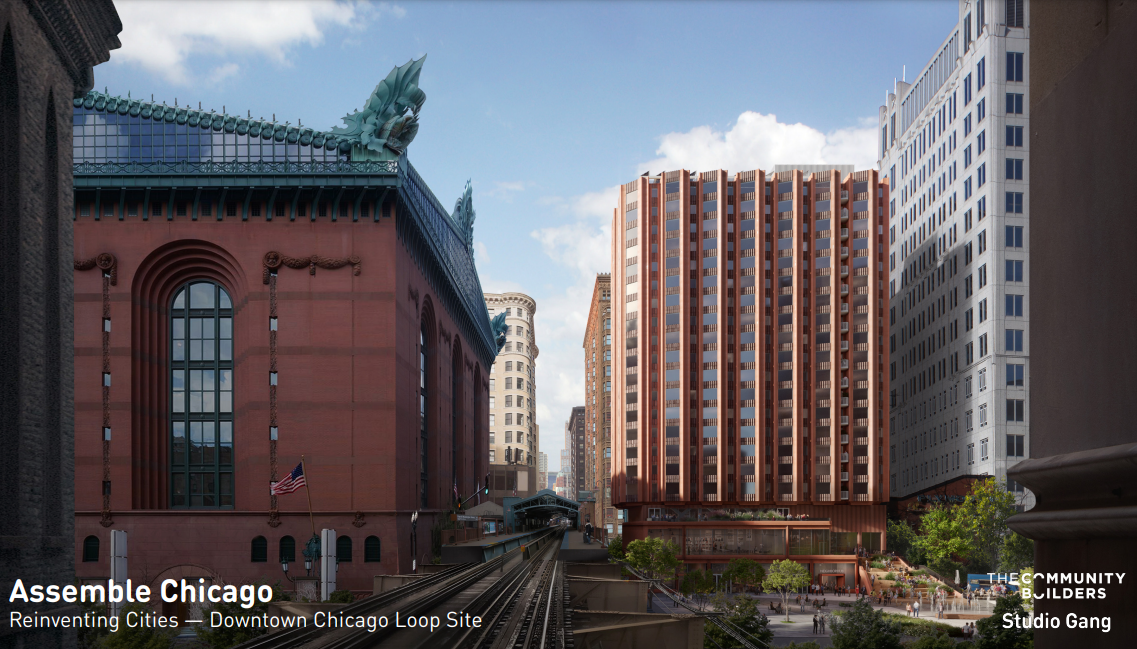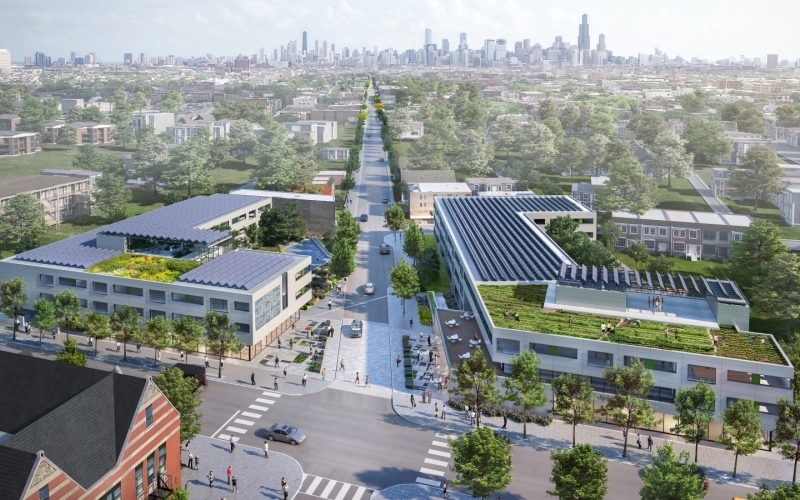C40 Reinventing Cities Competition
Updated Feb. 8, 2022
C40 is a global network of the world’s megacities committed to addressing climate change. Through the C40 Cities Climate Leadership Group, more than 90 of the world’s greatest cities — representing more than 650 million people and one-quarter of the world's economy — collaborate to share knowledge and drive meaningful, measurable and sustainable action on climate change. C40 focuses on tackling climate change by driving urban action that reduces greenhouse gas emissions and other climate risks, while increasing the health, well-being and economic opportunities of urban citizens.
C40’s Reinventing Cities Initiative is an unprecedented global competition intended to drive carbon neutral and resilient urban regeneration. Through this competition, C40 invites developers, entrepreneurs, architects, urban planners, designers, environmentalists, neighborhood collectives, innovators and artists to collaborate and compete for the opportunity to transform select underutilized urban spaces into new beacons of sustainability and resiliency.
Details on the winning projects from the 2019 and 2020 Reinventing Cities competition are available below.
The Loop, Chicago
Plymouth Court and Van Buren Street
Team Name: Assemble Chicago
Development Team: The Community Builders, Studio Gang (WME), DesignBridge (MBE), JAQ (MBE), dbHMS (MBE), Thornton Tomasetti, Engage Civil Engineering (MBE), Site Design Group (MBE), Applied Ecological Services, Center for Neighborhood Technology, Rush University College of Nursing, and Calibrate Coaching.
A net-zero carbon, 20-story, mixed-use structure with 207 residential units and incomes ranging from 30 percent Area Median Income (AMI) to 80 percent AMI. The plan includes a two-level podium with a food hall for small, minority-owned restaurants, nonprofit office and meeting space, a produce grocer, and a medical clinic. The approximately $102 million project also commits about $2 million to improvements for Pritzker Park.
Designed by Studio Gang with DesignBridge and JAQ Corp, the “Assemble Chicago” project was selected over three other net-zero, mixed-use proposals due to its superior design, commitment to affordability, family-sized units, development team experience, proposed purchase price, and community feedback, among other factors.
Upgrades to Pritzker Park will include a spray fountain, community stage, rain garden, extensive landscaping, and restrooms. Details will be finalized through a Chicago Park District-led community engagement process.
The project is subject to multiple review and approval processes involving financing, site acquisition, and zoning, which are expected to begin by the end of 2021 .
As a part of the community engagement process, the Department of Planning and Development (DPD) and Ald. Sophia King (4th) co-hosted a virtual town hall to provide downtown residents and stakeholders with the opportunity to hear directly from the four development teams on their proposals and ask questions.
C40 Reinventing Cities Town Hall
May 3, 2021 | Watch the Video or Review the Q&As
DPD and Ald. King also co-hosted a community meeting in March 2020 to preview the C40 competition.
Chicago Loop Site Community Meeting
Wednesday, March 4, 2020
Presentation | C40 Video
More information on the selection can be found in the City's press release announcing the competition winner. The RFP and related documents can be found on the C40 website.
East Garfield Park, Chicago5th Avenue and Kedzie AvenueTeam representative: Preservation of Affordable Housing (POAH) The winning proposal, Garfield Green, is a two-phase development that includes 82 residential units, ground-floor commercial space and public open space. Forty-three of the residences would be made available as affordable rentals and 39 would be for-sale co-op units. A proposed Planned Development designation was approved by the Chicago Plan Commission in November 2021, and the sale of the City-owned land for phase one was approved by the Community Development Commission in February 2022. |
|


